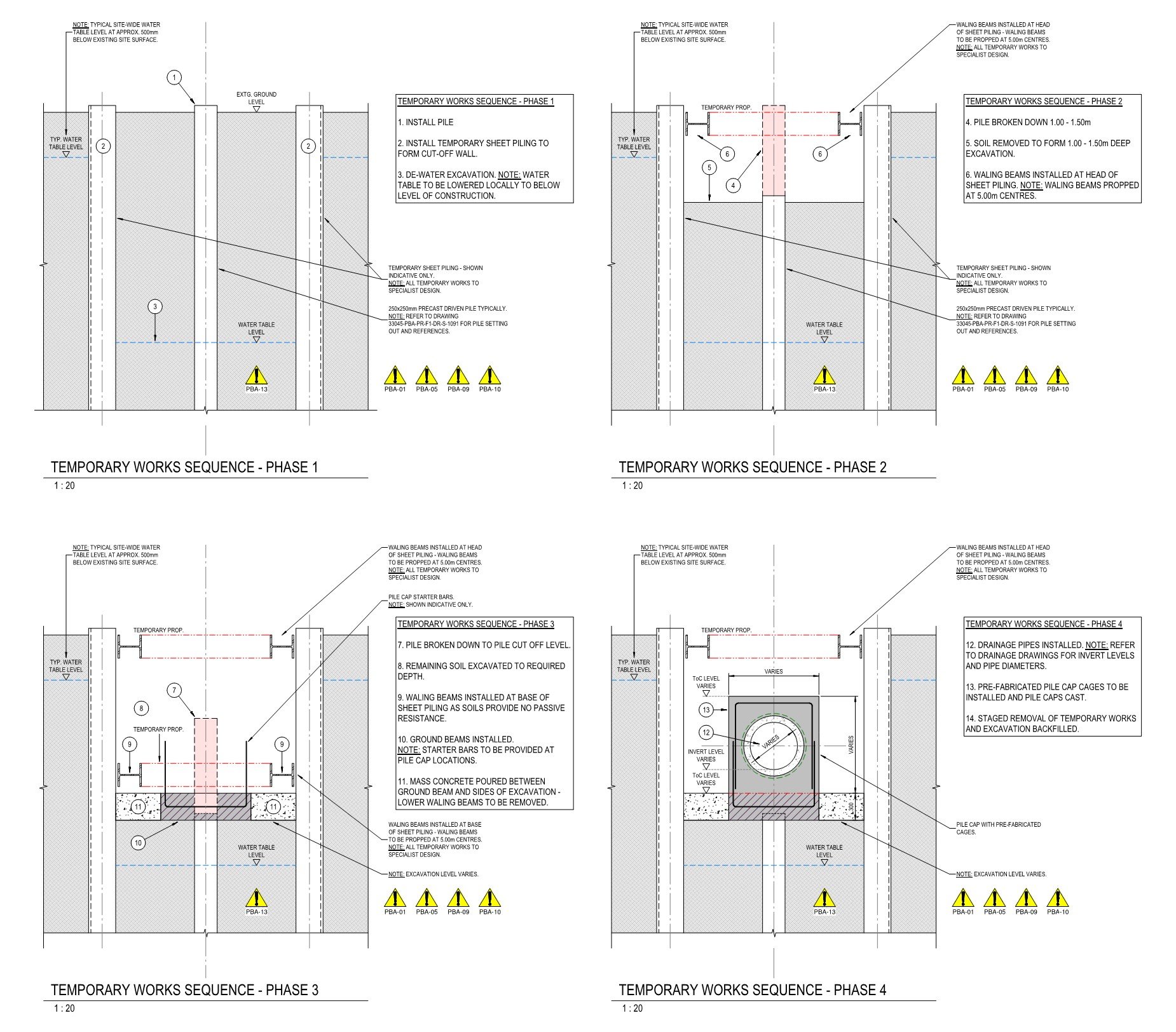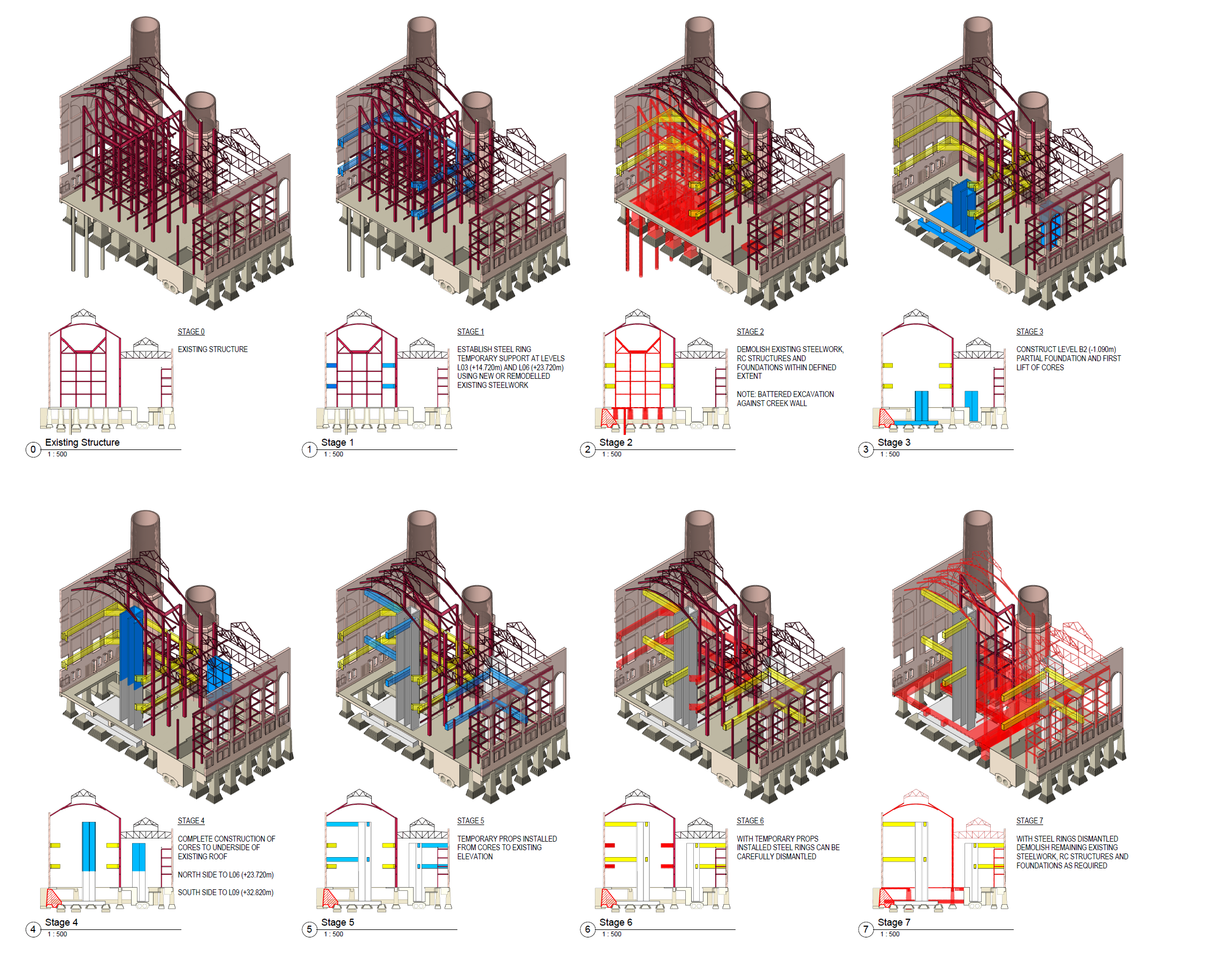phasing & sequencing
We have great experience of using Revit’s phasing tools to create detailed construction sequence drawings.
Help your client identify risks during construction whilst determining the most efficient and cost effective building method.






let’s draw together
We’re always looking for new opportunities and are comfortable working remotely.